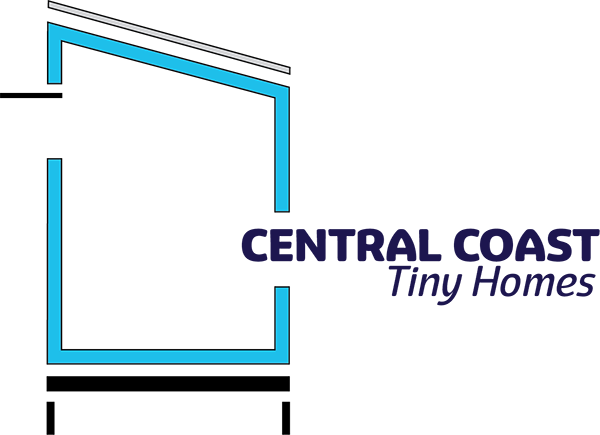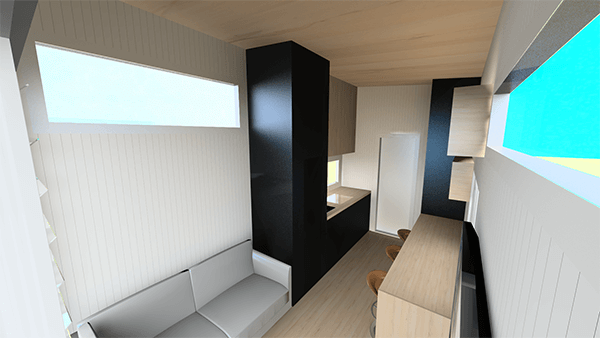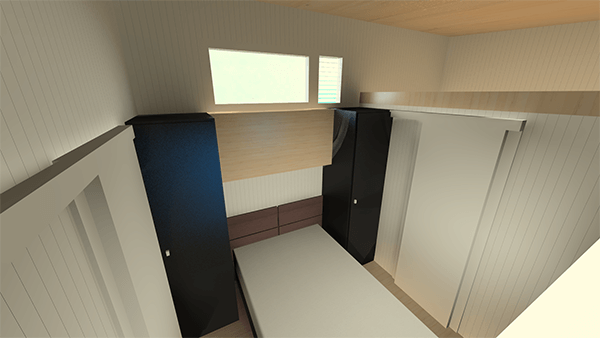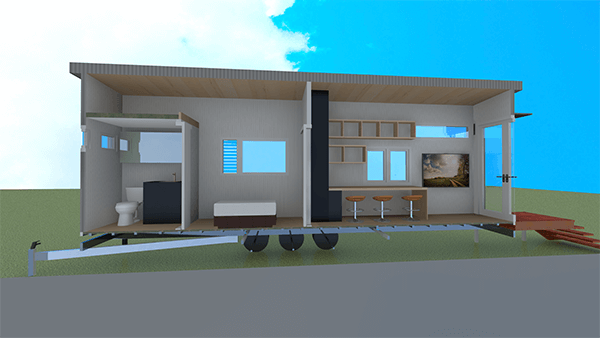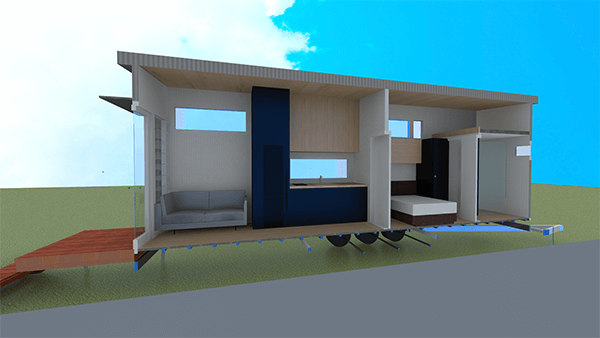Central Coast Tiny Homes
Central Coast Tiny Homes are architect-designed, affordable and sustainable. And ready for purchase now from an Australian Tiny House Association member.
Central Coast Tiny Homes are award-winning architects and builders.
As residential design specialists, our Tiny Homes take on the same principles as all of our portfolio of work over many years.
Our Tiny Homes are designed by our head architect and constructed at our specialised factory facility in Erina.
Both standard and custom options are available in a wide range of lengths from 6m to 9m.
Tiny Homes purchased are to be transported Australia-wide on the trailer on which they are constructed - hence the term "Tiny Home on Wheels".
Our process is straightforward and we handle it all for you from enquiry to delivery.
We are registered architects, licenced builders and use licenced trades for your Tiny Home.
Get in contact with Paul paul@ccth.com.au or 0402 219 960 to have a chat.
The Central Coast Tiny Homes Difference
- We are chartered architects
- We are licensed builders
- We are Housing Industry Association (HIA) members
- We are HIA Greensmart accredited
- We are members of the Australian Tiny House Association
- We build to every possible National Construction Code clause that we can practically apply to a Tiny Home
- We have many years of experience and many awards in residential design and construction
Your builder should tick all of those boxes!
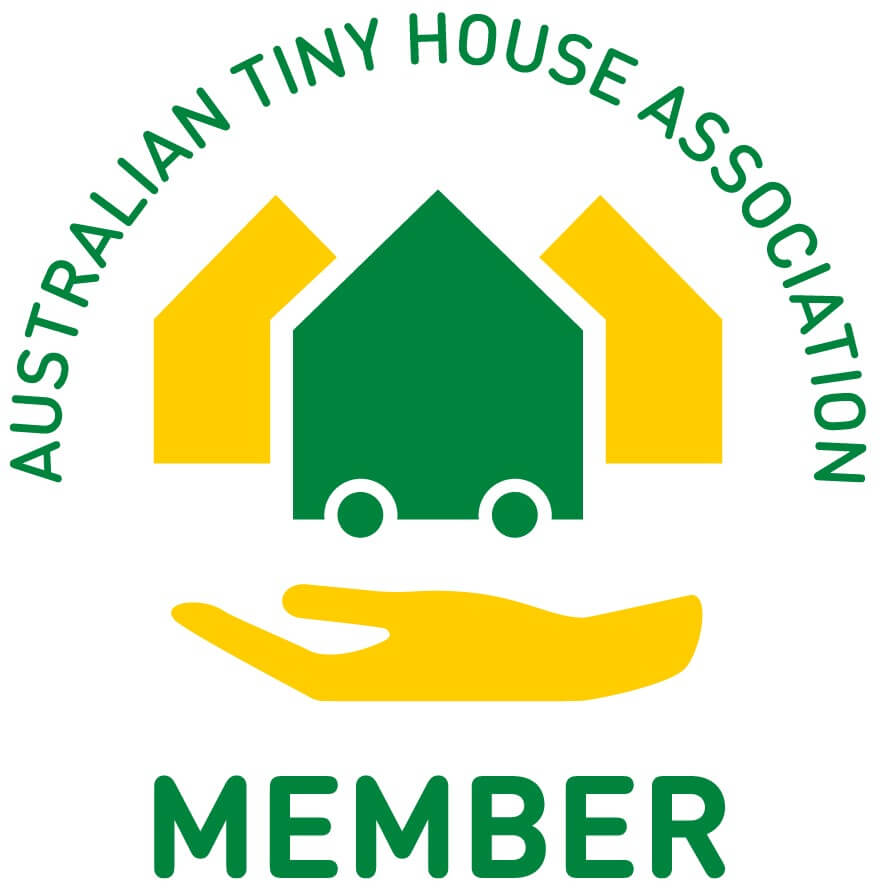



The Central Coast Tiny Homes Process
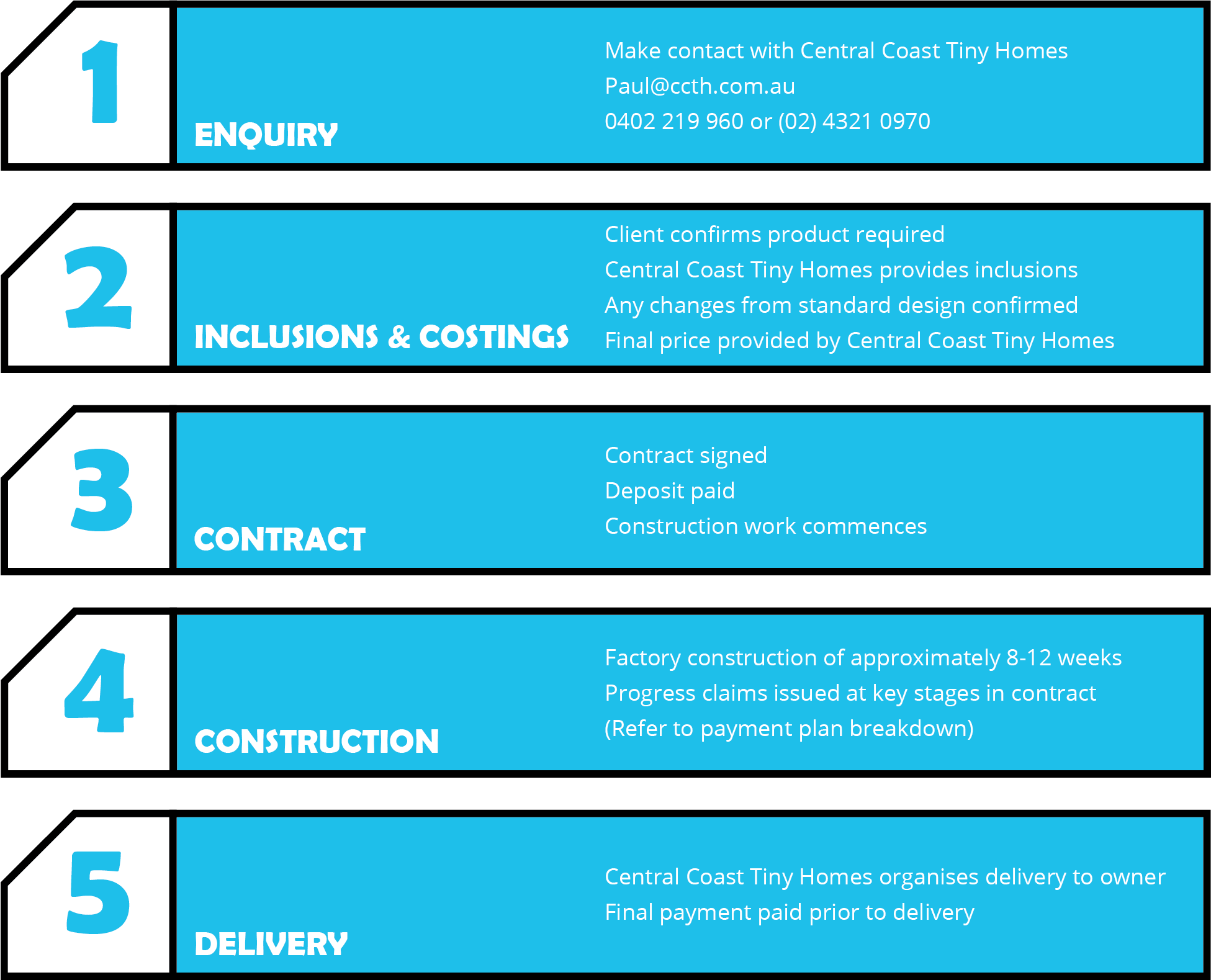
The Central Coast Tiny Homes Range
The Altius Tiny home range represents a more compact version of our ALTIUS Granny flat.
There are 4 versions in the range with both single-storey and loft layouts available.
Constructed on a 9m x 2.5m galvanised steel trailer, the Tiny home is architecturally designed and factory built. Upon completion of construction, it is simply towed to your site by our contractor.
As both architects and licensed builders, our focus is on quality and comfort.
See below the various options we have available. We can be contacted for inclusions and costings on 0402 219 960 or paul@ccth.com.au
Altius T1
The Altius T1 is Aspect Z's 1 bedroom, single-storey Tiny Home. Built on a trailer by our team then towed to your site.
The Altius T1 is 9.0m x 2.5m and is priced from $115,000 + gst.
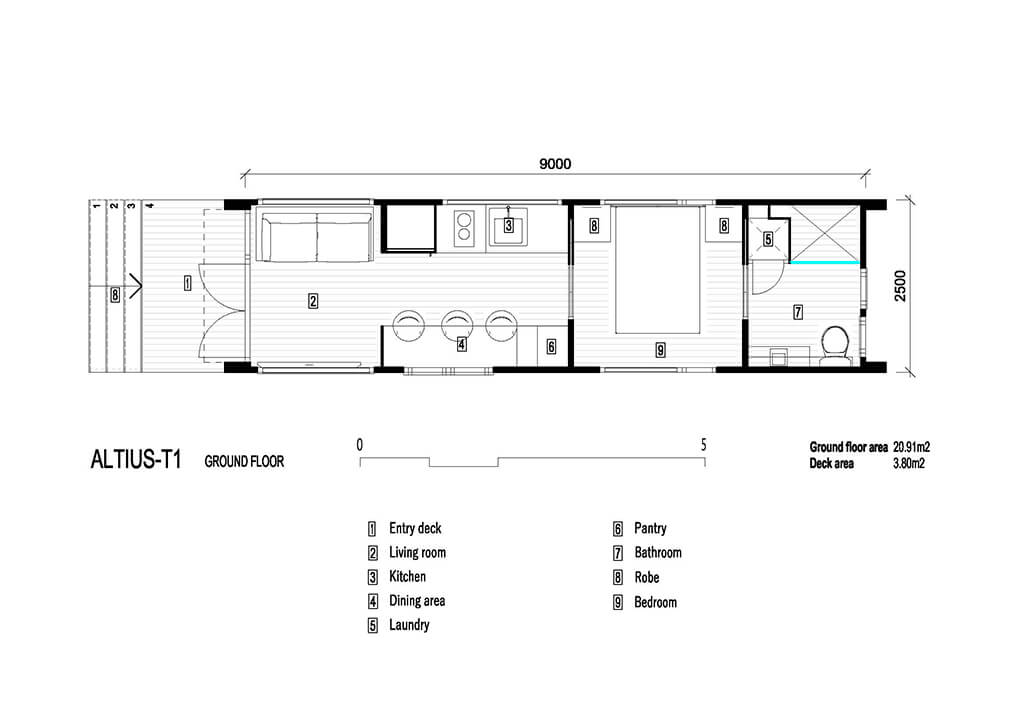
Inclusions:
Single level – 1 Bedroom
9m x 2.5m
Large Galley Kitchen
Dedicated lounge space
Dedicated dining table
Large shower
Large bedroom with Multiple cupboards
Hybrid Blackbutt flooring
ABI Interiors bathroom and kitchen tapware
Hoop Pine Ceiling
Bradnams windows
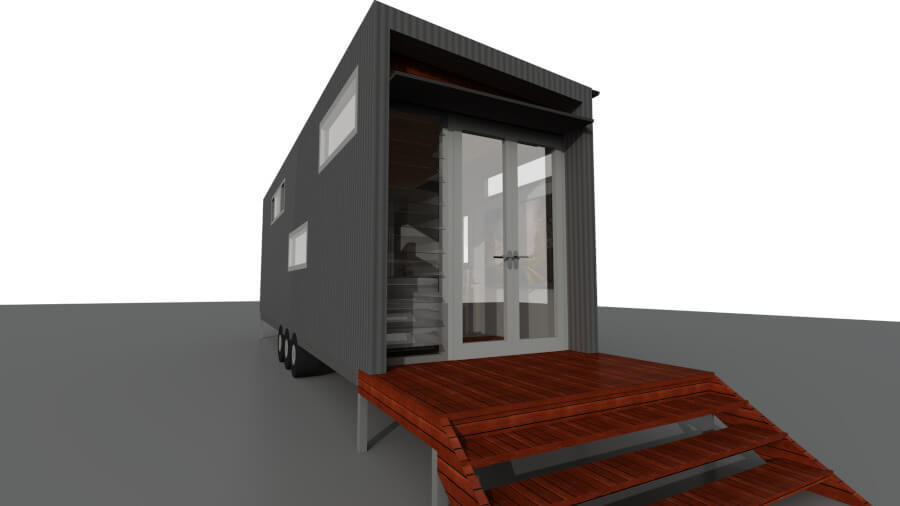
Altius T1 Tiny Home Images
Altius T2
This two-storey, 1 bedroom loft-style Tiny Home is small on space, big on quality and inclusions.
The Altius T2 is 9.0 x 2.5m plus loft and is priced from $122,500 + gst with ladder to loft, or $127,000 + gst with stairs.
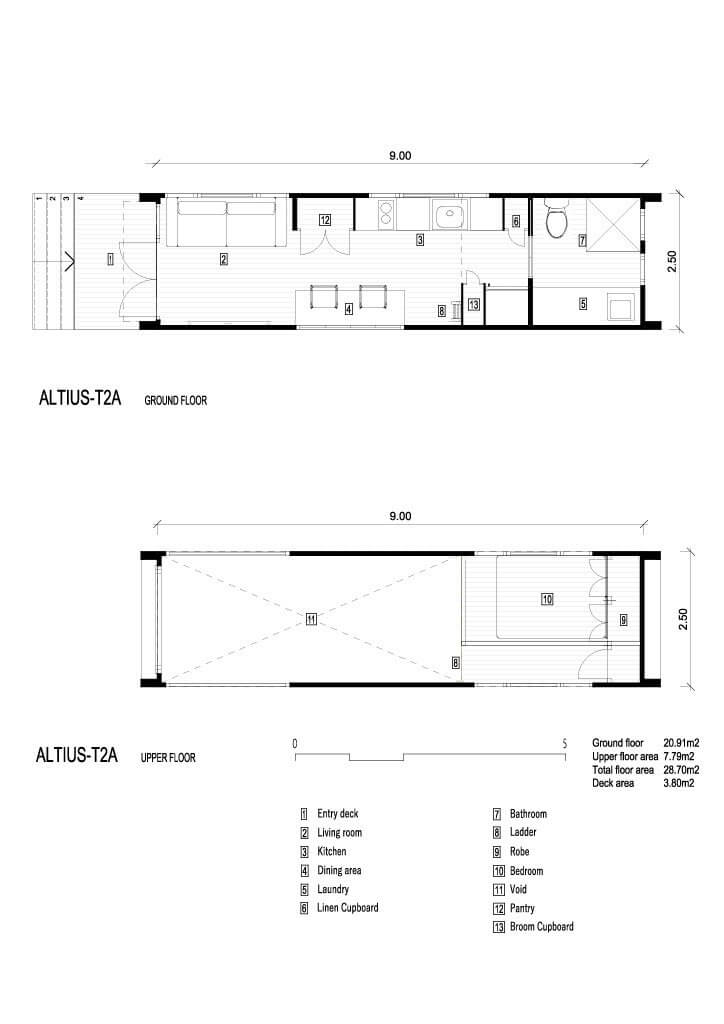
Inclusions:
Loft – 1 Bedroom accessible via Stairs or ladder
9m x 2.5m
Large Galley Kitchen
Dedicated lounge space
Dedicated dining table
Large shower
Large loft bedroom with multiple cupboards
Hybrid Blackbutt flooring
ABI Interiors bathroom and kitchen tapware
Hoop Pine Ceiling
Bradnams windows
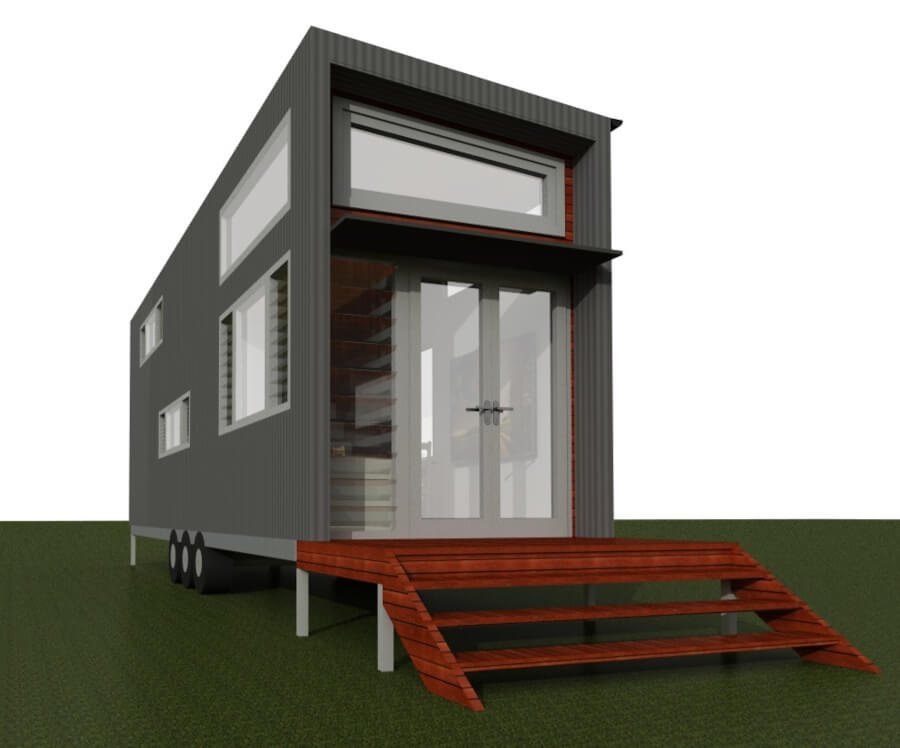
Altius T3
A fantastic, 2 bedroom loft-style Tiny Home designed to maximise vertical space with bedrooms accessible by ladder and stairs.
The T3 is 9m x 2.5m and is priced from $135,000 + gst with 1 ladder and 1 stair.
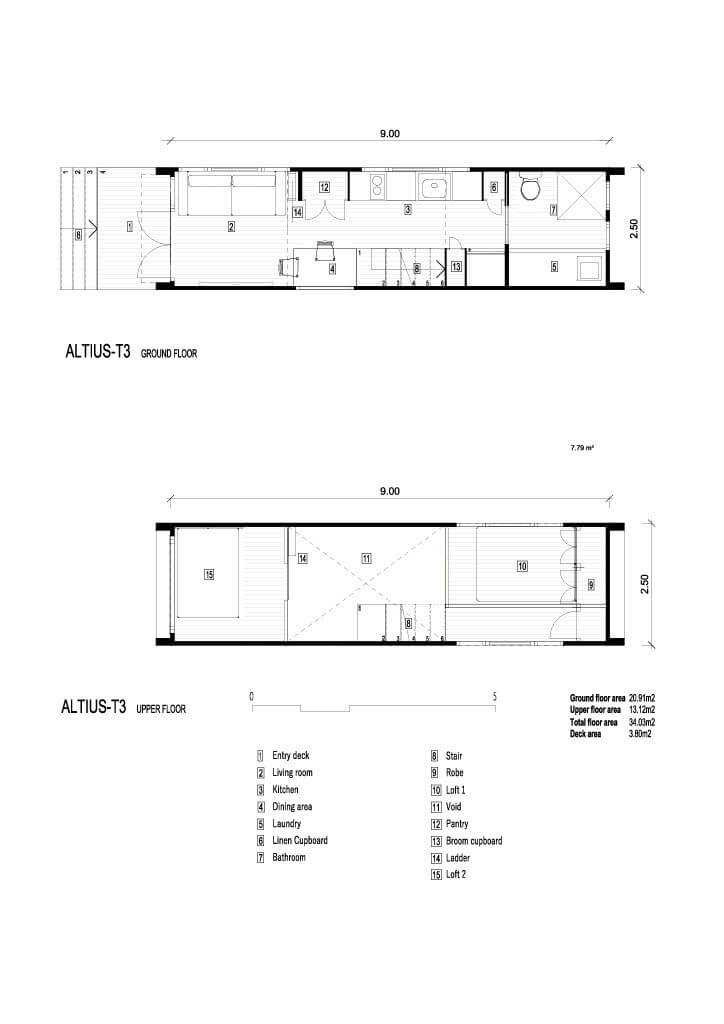
Inclusions:
Loft – 2 Bedrooms accessible via Ladder and Stairs
9m x 2.5m
Large Galley Kitchen
Dedicated lounge space
Dedicated dining space
Large shower
Large loft bedroom with multiple cupboards via stairs
Loft bedroom with double bed via sliding ladder on rail
Hybrid Blackbutt flooring
ABI Interiors bathroom and kitchen tapware
Hoop Pine Ceiling
Bradnams windows
